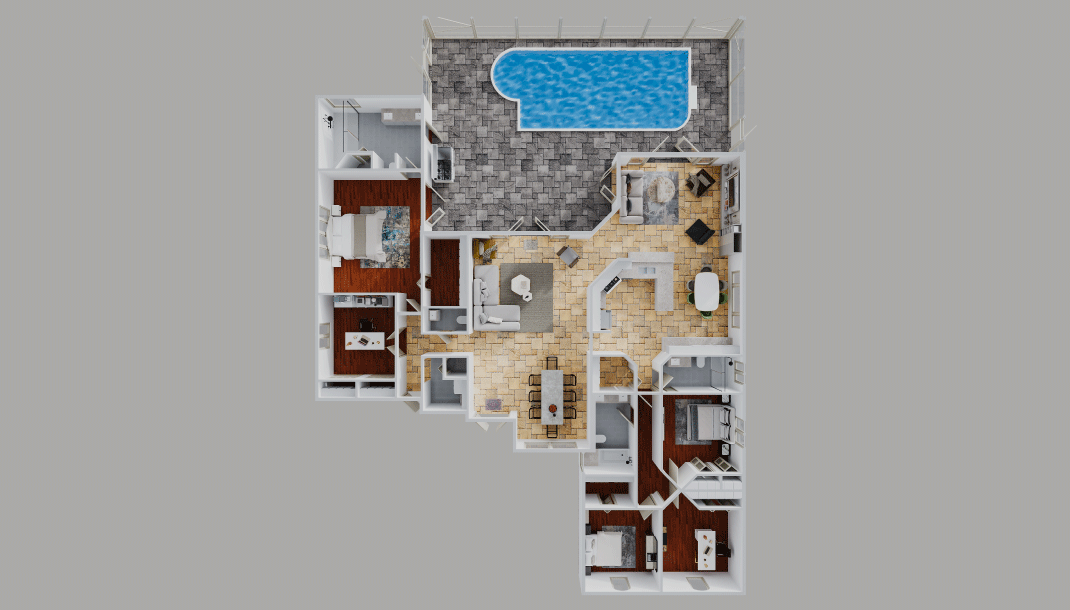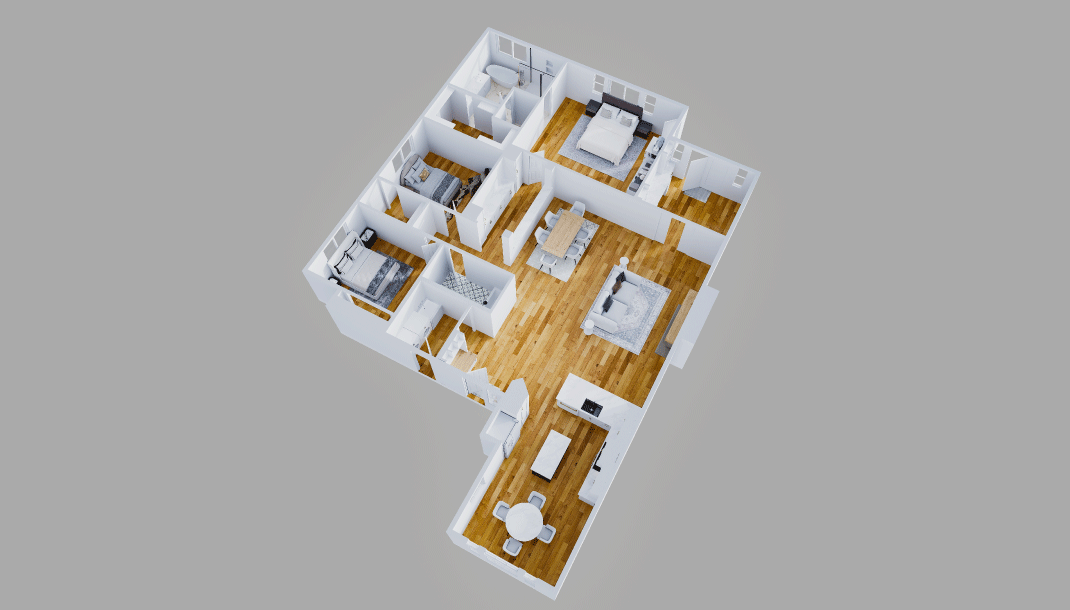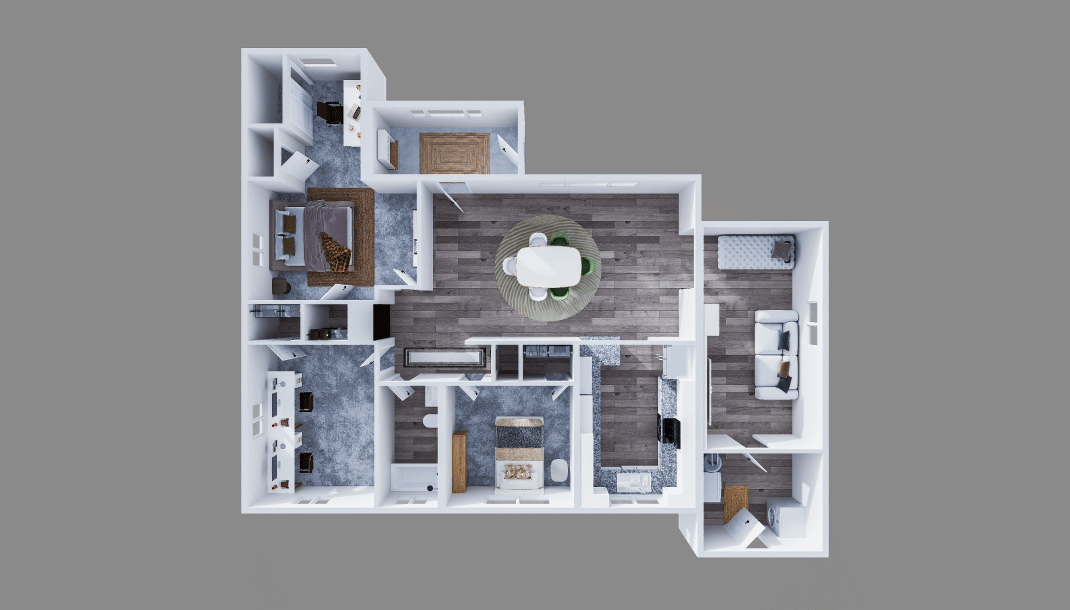3D Floorplan



3D floor plan benefits:
A 3D floor plan is a digital representation of a building or a home that shows the layout, design, and functionality of the space in three dimensions. It is composed of objects that have properties such as shape, size, color, texture, and position.
Anyone who wishes to design, build, renovate, or sell a house can use 3D floor plans. Real estate brokers, interior decorators, house builders, and event planners can all benefit greatly from them.
Scope of Work for 3D Floor Plans:
Walls: Construct fundamental wall structures, excluding decorative elements.
Doors and Windows: Portray doors and windows in a minimalist style, ensuring accuracy in counts, various types of openings, and consistent materials.
Flooring: Depict materials with utmost accuracy, avoiding intricate tile details or specific flooring installation techniques.
Ceiling: Excluded from the project scope.
Furniture: Employ the existing library, excluding wall decorations. No provision of models beyond the current library.
Stairs: Simplify the representation of stairs and railings.
Cabinets, Shelves: Simulate in a simplified manner, excluding special decorative details.
Delivery time:
Next 3 business days.