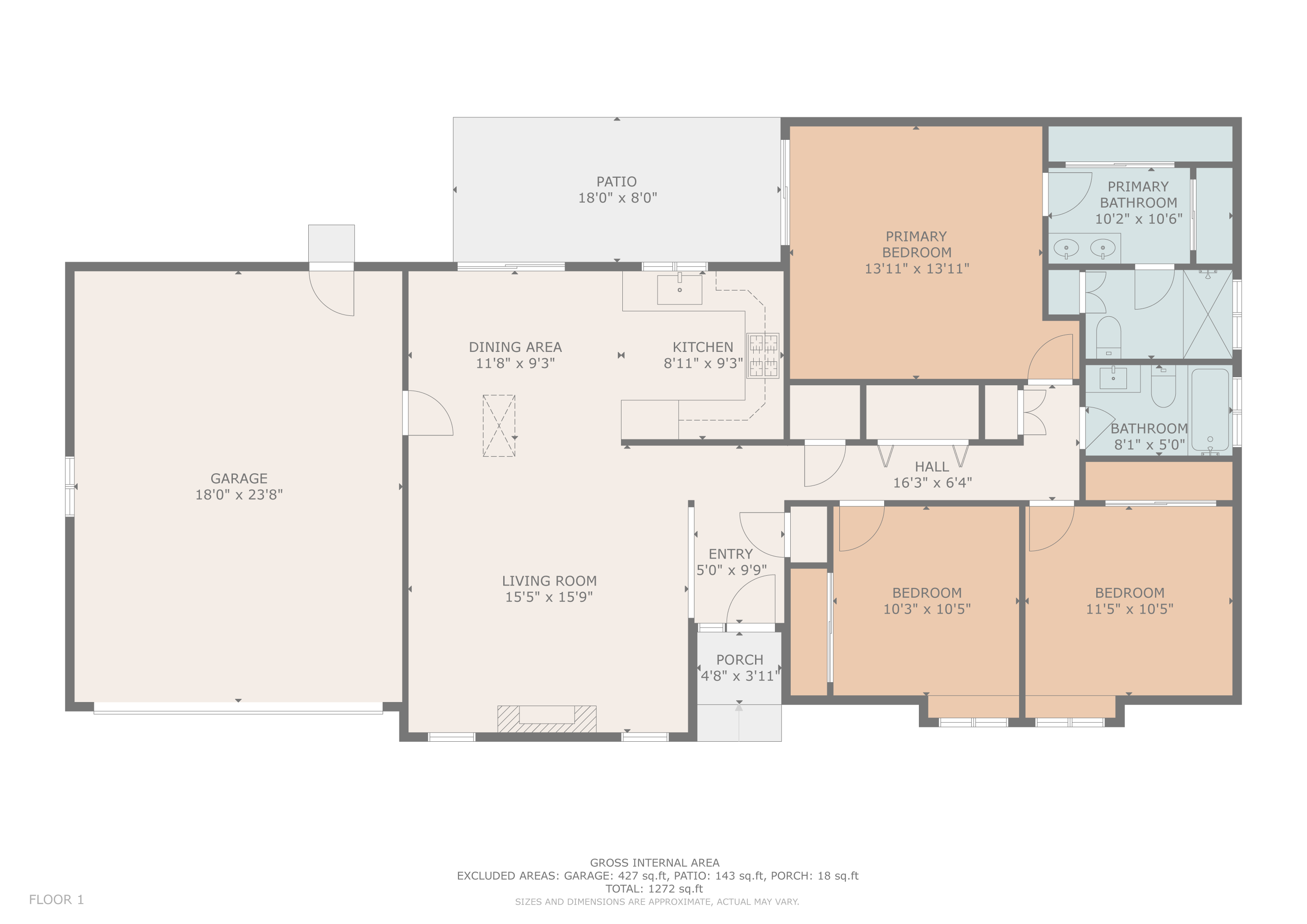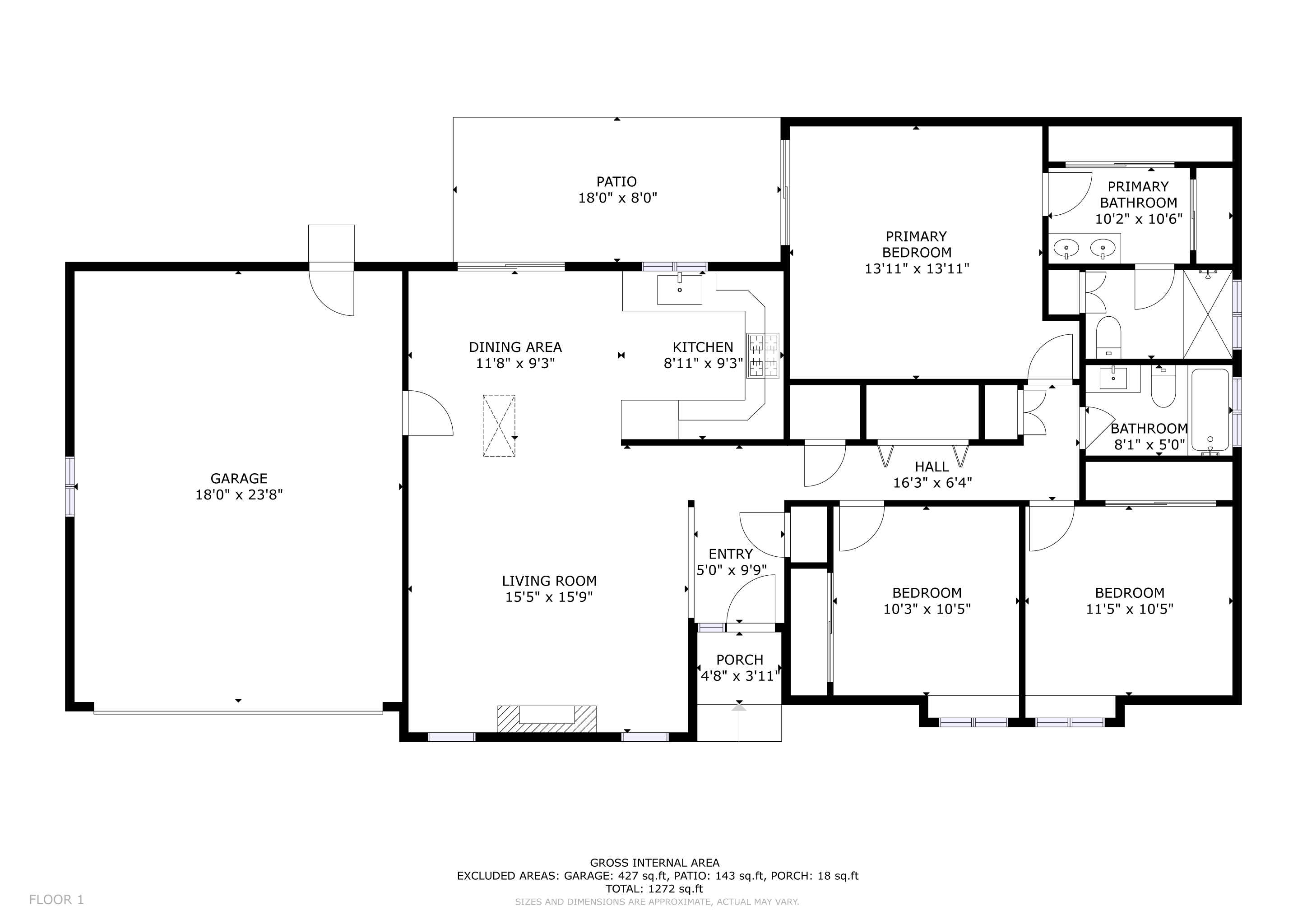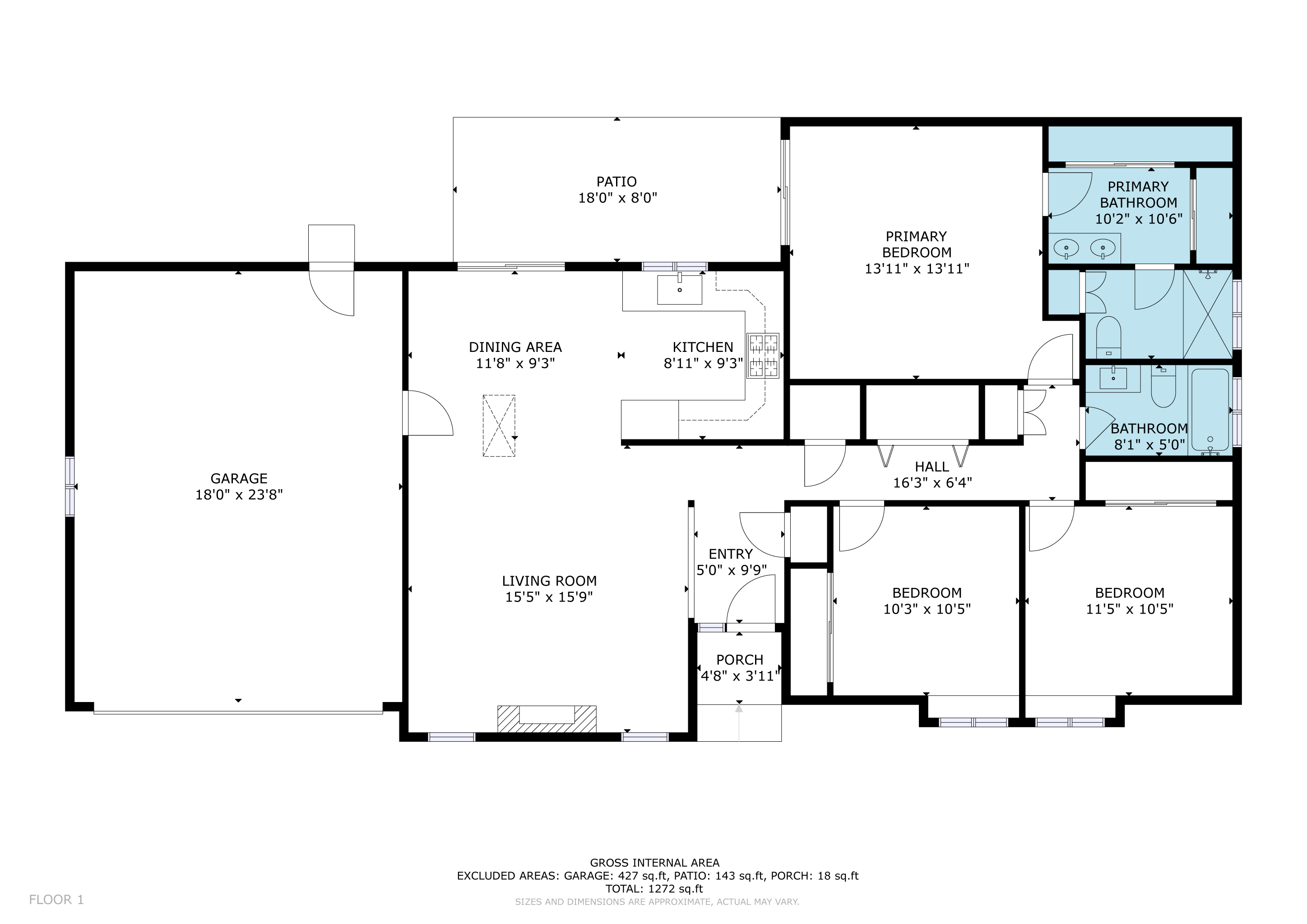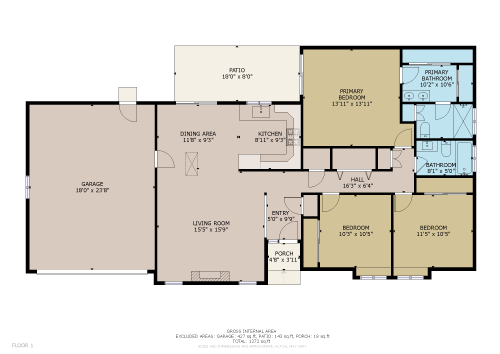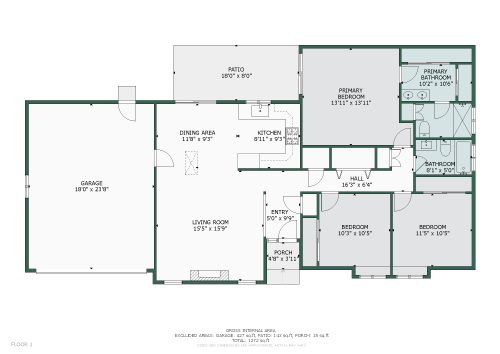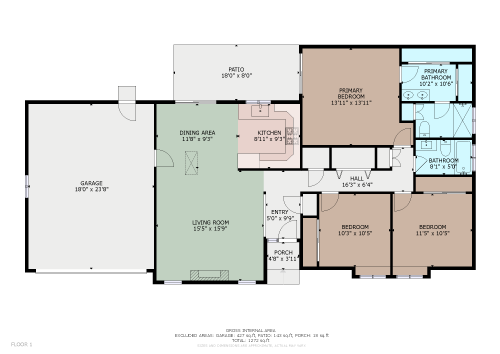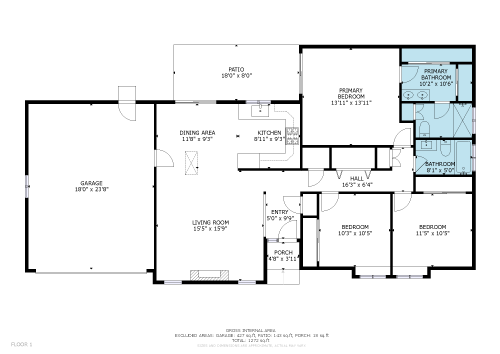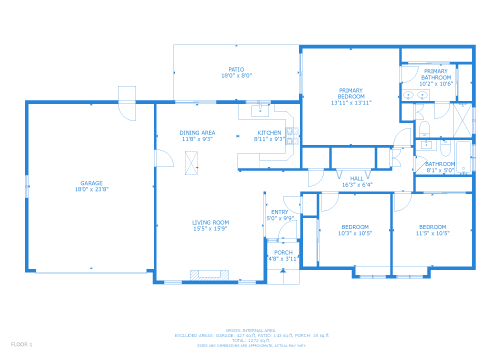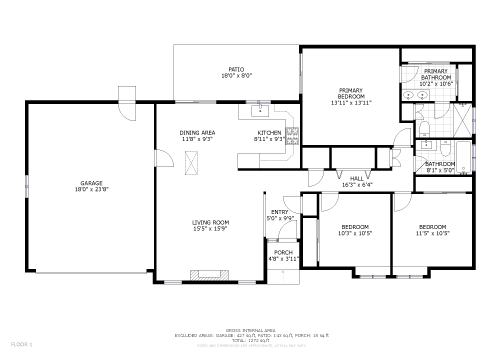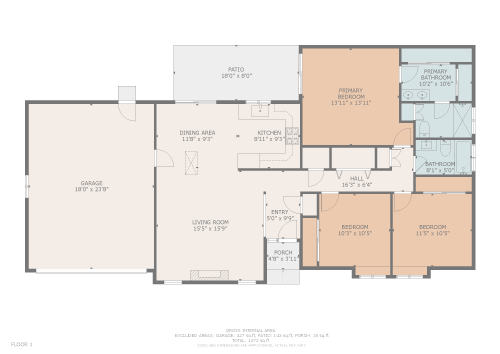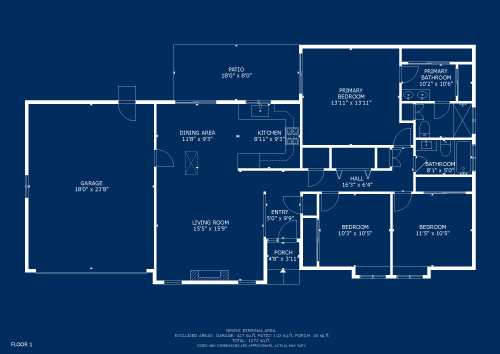In the “Create Order” section, please provide these two details
– Project Link: Your Matterport project link.
– Add Address: The address of the property or the name of the project.
You cannot create an order if you skip these two fields.
For more details, please refer to the “How to Order” section.
If you have any further questions or need assistance, feel free to contact us at hello@cedar247.com. We’re happy to help! Thanks!
In the “Create Order” section, please provide these two details (This basic information is essential for us to start working on your project):
– Project Link: Your Matterport project link.
– Add Address: The address of the property or the name of the project.
You cannot create an order if you skip these two fields.
Additionally, you may select the following non-mandatory features:
– Unit System: If you do not select a unit system, we will use the address you provide to determine the appropriate measurement system.
– Language: We support additional languages, including French, German, Spanish and Czech.
– Floor Names: Select your preferred naming style for the floors in your floor plan.
– Number of Floors: If your project exceeds an estimated size of 10,000 sq ft, additional fees will apply:
+10 $ for a project larger than 10,000 sq ft.
+20 $ for a project larger than 32,000 sq ft.
– Delivery: In addition to standard delivery times, we also offer two expedited delivery options:
+6-hour delivery: Orders will be delivered within 1 to 6 hours. (For orders exceeding 6,000 sq ft, delivery will take 2 to 10 hours.)
+12-hour delivery: Orders will be delivered within 2 to 12 hours.
(Expedited delivery is not available for projects larger than 10,000 sq ft.)
Turnaround Time:
Orders will be delivered within 2 to 24 hours, depending on the complexity of the project.
To ensure accuracy, projects larger than 10,000 sq ft will have a delivery time of approximately 48 hours.
– We provide individual and combined plans of all floors in PDF (vector format) and JPEG format. Both PDF and JPEG files are available with a resolution of 2896×2048 pixels.
– For your convenience, we also provide other formats upon request, including SVG, PNG, PNG with transparent background, TIF, PSD, and high-resolution 300 DPI files, etc. These files can be provided at a scale of 1:100 or 1:50, depending on your needs.
